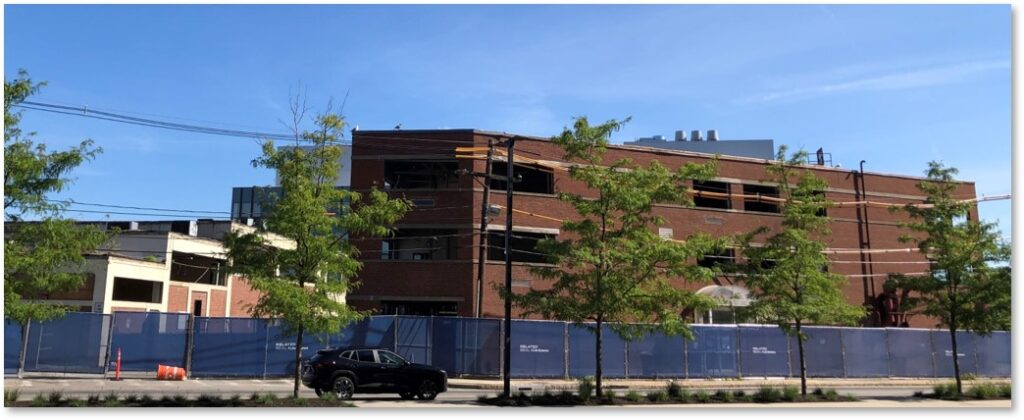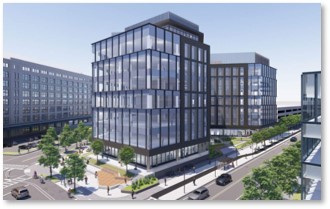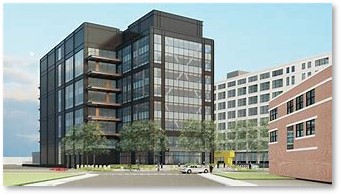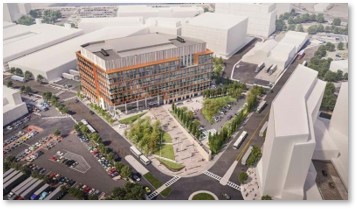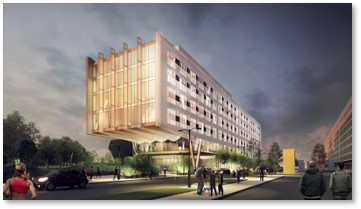With more cruise ships coming to the Flynn Cruiseport this summer, I have been down at that end of the Seaport fairly often. As usual, construction cranes appear to be working all over the area like giant praying mantises in bright yellow, green and red. Finding out what buildings they are working on can take some research, though.
I always turn first to Boston Business Journal’s “Cranewatch Boston” map. The BBJ hasn’t updated it since March, however, so the map doesn’t reflect the pace of construction. Also, I scan the Bisnow Boston daily email newsletter to keep abreast of what’s going up in the city. When I still can’t find what I want, I ask. My thanks to the Boston Business Journal’s Grant Welker for supplying me with links and information.
Here’s a rundown on new construction at the far east end of the Seaport.
22 Drydock Avenue
Let’s start with number 22 Drydock Avenue at the northwest corner of Tide Street and Drydock. Two eight-story glass-walled cubes designed by SGA Architects and DREAM Collaborative will house a life-science laboratory. This will replace the two low-rise brick structures that currently occupy the corner. As is the current trend, the Related Beal project will bear the inspirational name of Innovation Square III.
That leads, of course, to the question, “Where are Innovation Square I and II?” They are part of the Northern Avenue Life Science Corridor (NALSC). This stretches from Fid Kennedy Avenue to the Massport Haul Road and from the Innovation Design Building to Summer Street.
In essence, life sciences is spreading into most of the Seaport’s east end, wrapping around the Boston/Atlantic Ship Repair drydock.
Designs include a people-friendly south-facing terrace on Drydock Avenue. Related Beal has also promised to improve the mid-block passage that runs between the proposed building and the side of a parking garage. Whatever they do will constitute an improvement there.
This map shows all the building that currently exist or will be added to the NALSC.
24 Drydock Avenue
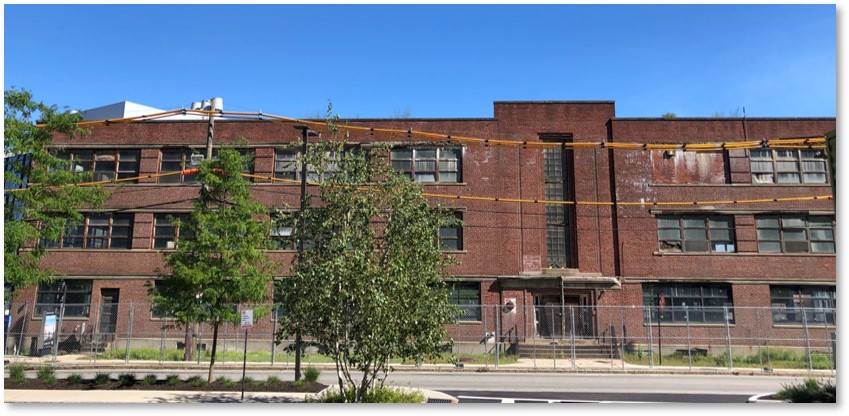 The chain link fencing just went up around an existing brick building across Tide Street, which has been abandoned and increasingly decrepit for years. Replacing it will be a building dedicated to marine industrial, life sciences/research and development. The new eight-story structure will cover the existing building’s footprint as well as the surface parking lot next to it.
The chain link fencing just went up around an existing brick building across Tide Street, which has been abandoned and increasingly decrepit for years. Replacing it will be a building dedicated to marine industrial, life sciences/research and development. The new eight-story structure will cover the existing building’s footprint as well as the surface parking lot next to it.
Although it doesn’t (so far) have a fancy name that includes
innovation, it will improve significantly both that parcel of land and the area. A focus on marine R&D places it in synch with the traditional Seaport businesses that once involved fish: catching it, processing it, freezing it, and shipping it.
I hope SGA Architects and DHK Architects make sure their building has good, soundproof windows, though. When the workmen on a ship in the drydock start blasting and scraping with heavy-duty equipment, it can get pretty noisy around there.
2 Harbor Street
Here we see a similarly named South Boston Innovation Campus (SBIC) on the site of a former warehouse. This 10-story building will house laboratory, research and development space, and offices. It will also include parking for 325 vehicles in surface lots and a below-grade garage.
I do hope they take sunny-day flooding into consideration for anything placed below grade and, therefore, below sea level. After all, the whole Seaport was built up from the South Boston Flats, a mudflat in the middle of Boston Harbor. The land was created with mud dredged from the harbor along with rubble from the Great Fire of 1872. It doesn’t stand much higher than sea level.
Watching this structure go up, I have noticed how they assemble the gold-bronze window frames on the façade off to one side of the site before lifting them into place. It’s interesting to see.
If the address doesn’t sound familiar, the SBIC stands on the other side of the traffic circle from Yankee Lobster and across the Massport Haul Road from the brand-new Hyatt Place Boston Seaport Hotel. If Waze can’t find 2 Harbor Street, set it to one of those locations instead. I suspect both Yankee Lobster and the hotel’s restaurants will see an uptick in business when the SBIC comes on line.
A Surfeit of Innovation
Of course, the internet-enabled directional services might get confused when trying to sort among all the buildings with “innovation” in their names. It would be nice if the developers could come up with something a little more, well, innovative.
Also, as others have noted, although the Seaport boasts many new buildings, most of them shiny and glittering, we have a dearth of innovative architecture. Glass-walled cubes and rectangles prevail. I can’t help wondering how much salt a good nor’easter deposits on all that glass. It should keep the window-washers busy.
But, really, is it too much to ask for something different? With all the powerful CAD/CAM systems available, couldn’t architects go hog wild and add some acute angles or even a few curves? Four years ago, 24 Drydock Avenue was supposed to look like this:
Remembering Mayor Menino
The right angles, boxy shapes and flat roofs also remind me of the late Mayor Tom Menino’s desire to add new buildings to Boston that had flair, style, and interesting rooflines. He would have loved the idea of a Northern Avenue Life Science Corridor, but the boring boxes might have made him weep.
On the positive side, however, something with real architectural design is rising elsewhere in the Seaport. More on that in another post on The Next Phase Blog.
