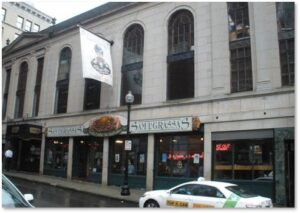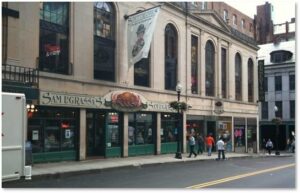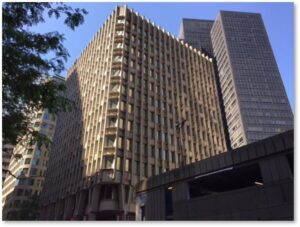The Boston Landmarks Commission has recently introduced Boston’s two newest landmark structures, both from the 20th century.
The Hutchinson Building
29 Bromfield Street
Ralph Harrington Doane (1924)
The first new landmark is the Hutchinson Building at 29 Bromfield Street. It occupies the southeast corner of Bromfield and Province streets in Boston’s Central Business District. Noted architect Ralph Harrington Doane designed the Hutchinson Building for J. Murray Howe, a real estate broker, investor, and developer.
The Landmarks Commission’s report describes it as, “a mostly intact Classical Revival style commercial building in the Central Business District designed by noted architect Ralph Harrington Doane.”
Finding the Hutchinson Building
Although the address places the building on Bromfield Street, it stretches for 14 bays along Province Street. In 1679 this site held the residence of the Royal Governor of Massachusetts Bay. A succession of governors occupied it from 1716 to 1776. Renamed Government House after the Revolution, it was demolished in 1922.
The Hutchinson Building faces the Province House Steps, which led to the Royal Governor’s back garden, as well as the former and much-lamented Marliave restaurant.
 The Hutchinson Building stands out because, “The property’s shallow depth, horizontal massing, and three-story height are unique building features in the Central Business District/ downtown Boston neighborhood.”
The Hutchinson Building stands out because, “The property’s shallow depth, horizontal massing, and three-story height are unique building features in the Central Business District/ downtown Boston neighborhood.”
Originally the storefronts were faced with green marble, some of which remain.
Ralph Harrington Doane
Mr. Doane designed buildings in and around Boston including Rindge Technical School in Cambridge, 360-388 Beacon St. in the Back Bay, and the Motor Mart Garage in Park Square, for which he was awarded the Harleston Parker Medal from the Boston Society of Architects.
The commission’s report states that:
“The Hutchinson Building is also significant because it reflects development patterns and growth of the Central Business District following the Great Fire of 1872 and the start of the Early Modern Period. The Hutchinson Building was constructed in 1924 for Boston real estate broker, investor, and developer J. Murray Howe, who purchased the parcel from the last property holdings of the Ballard estate and demolished the existing buildings for new development. The late 19th and early 20th centuries saw a surge in the construction of commercial buildings to accommodate Boston’s thriving dry goods, shoe, and leather trades.”
You can access the commission’s full report on the Hutchinson Building, with more details, at: https://rb.gy/tuokoh
Blue Cross/Blue Shield Building
133 Federal Street
Paul Rudolph (1960)
We go later in the 20th century for our second new landmark in the city and a completely different style of architecture. The structure at 133 Federal Street, known as the Blue Cross/Blue Shield Building was the first new building erected in the Central Business District since 50 Post Office Square was completed in 1948.
It was one of the earliest buildings erected in Boston in the Brutalist style that became popular in the following two decades. One of three buildings in Boston designed by Paul Rudolph, it was, “his first tall building and an early prototype of the idiosyncratic design philosophies that would influence the remainder of his impactful career.”
Brutalist Architecture in Boston
Not everyone finds Brutalism inspiring. I admit that it’s not my cup of tea. When I see these concrete buildings, I think of dreary Moscow and the featureless rectangles of Berlin. As Boston was trying to drag itself out of its 50-year post-WWII depression, however, it welcomed new styles and new approaches. Nothing said the sixties and seventies like Brutalist concrete buildings.
To quote The Architect’s Newspaper about 133 Federal Street:
“The Brutalist tower is known for its Y-shaped, precast-concrete piers; columns made of large white quartz aggregate; and a novel HVAC system that’s hidden within non-load bearing columns. Rudolph wanted the building’s opacity and heaviness to challenge the rampant construction of glass curtain wall buildings happening in cities around the U.S.”
Paul Rudolph’s Brutalist Structures
Boston has nearly 50 Brutalist structures. With the recent demolition of the Government Center Garage, we have one less. The Blue Cross/Blue Shield building is one of three in the city by Paul Rudolph.*
Giving the BC/BS Building a landmark status protects it from demolition, as was suggested in one of the plans to redevelop Winthrop Square.
That proposal, endorsed by former Mayor Tom Menino, would have replaced it with a new, 75-story “iconic tower” by Renzo Piano. Instead of a 30-story office building, we would have had yet another gleaming glass tower as a monument to men with an edifice complex.
To read the full study report, go here: https://tinyurl.com/mry5nuzy
*The other two Paul Rudolph buildings in Boston are the Government Service Center and the First and Second Church on Berkeley Street.
The New Landmarks
So, there you have the two newest landmark structures in Boston, both from the 20th century, yet as different from one another as (to use the British phrase) chalk and cheese. If you’re unfamiliar with them, take a walk and check them out.



