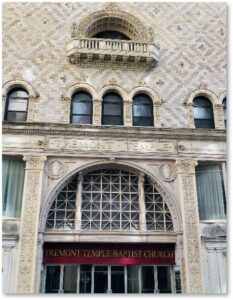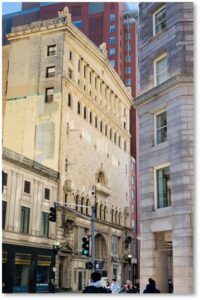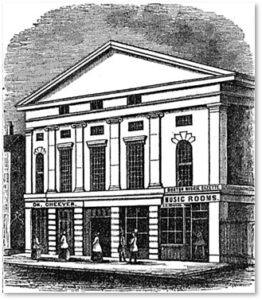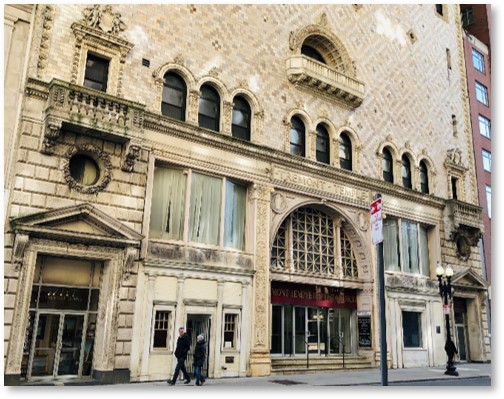 It stands on city block filled with historical buildings, both old and modern. Wedged between two other structures, the Tremont Temple rises eight floors and presents a challenge to any pedestrian attempting to take in its elaborate architectural details and ornamentation.
It stands on city block filled with historical buildings, both old and modern. Wedged between two other structures, the Tremont Temple rises eight floors and presents a challenge to any pedestrian attempting to take in its elaborate architectural details and ornamentation.
But if you stand across the street and take your time, you will see some pretty interesting things. Just watch out for pedestrians hurrying past.
The Tremont Theater
The Tremont Temple began life in 1828 as a theater—although that was a much smaller building. Isaiah Rogers designed it in the Greek Revival Style. That theater rose Phoenix-like from the ashes of at least three fires (1852, 1879 and 1893) before finally being purchased and replaced.
The performances and lectures held there had connections to women’s suffrage, the Free-Soil Movement, abolition, and literary drama. Speakers and performers on its stage included:
- Actresses Charlotte Cushman, Fanny Kemble, and Junius Brutus Booth
- Politicians Abraham Lincoln, Daniel Webster and Edward Everett
- Singer Jenny Lind
- Authors Charles Dickens and Ralph Waldo Emerson
- Abolitionist Frederick Douglass
Becoming a Church
 The Baptist Church acquired this original building in 1843 and adapted it for religious use but continued to hold secular events in its auditorium. This was Boston’s first integrated church. The congregation decided to replace it in the latter part of the 19th century.
The Baptist Church acquired this original building in 1843 and adapted it for religious use but continued to hold secular events in its auditorium. This was Boston’s first integrated church. The congregation decided to replace it in the latter part of the 19th century.
Blackall and Newton—you can’t set foot in a theater around Boston without bumping into the prolific Clarence Blackall—designed the current eight-story building in 1896 in the Renaissance Revival style with a Greek Revival top. The façade reminds me of a Venetian palazzo – ca’ Tremont, if you will. Too bad it’s not closer to Canal Street.
This new structure was intended to be a church that included an auditorium. It held retail shops on the ground level and offices above for businesses to lease—a popular way of raising money to support the church functions. Revenue from those rents as well as auditorium rentals for concerts and lectures enabled the church to provide free seats to all worshippers.
The Tremont Temple’s Façade
This building has such a rich and storied history that it would be difficult to fit it all into one blog post. So, I’m focusing on the structure itself.
The golden diamond-pattern stonework of Venetian design adds light to the crowded block. When the morning sun hits it, the façade lights up the street. As the details need some time to take in, I offer a quick overview.
The Ground Floor
Blackall and Newton packed most of the detail and ornament into the ground floor and the top two floors. Here at street level, you’ll see:
- A theatrical entrance with a Syrian-arched doorway framed by carved pilaster. Diamond-patterned windows fill the arch and “Tremont Temple” sign carved in stone tops the whole entrance.
- Windows with pilasters bring light into the first floor on either side of the main door. These spaces probably held retail businesses.
- Beyond them, two-story panels of rusticated stone hold pedimented doors.
- Round windows above have stone frames of carved garlands.
- Balconies supported by carved stone brackets rise above the pediments, leading onto what appear to be doors. Elaborate carvings of putti holding a shield top the two door frames.
The Middle Section
The golden stonework fills the middle layers with the surface broken in only a few places.
- Nine arched windows open on the second floor, between the balconies on the second floor, breaking up the diamond-pattern stonework.
- On the third floor, above the middle three windows, we see a recessed balcony with a coffered, barrel-vaulted roof.
- Above that we find four round windows, then 11 narrow arched windows under a stonework string course.
The Top Floors
The two floors above that line have groups of nine windows separated by Ionic columns. The Greek pediment with dentils stands atop the whole thing with acanthus-leaf decorations in the center and on each corner. Because the building is tall and Tremont Street is narrow, though, you may have trouble standing back far enough to see the temple’s top.
Those are the main elements, although other, smaller decorations and windows appear. Mr. Blackall did not stint on design. The congregation of Tremont Temple Baptist Church continues to occupy the building today at 88 Tremont Street.
.


